
Valerio Olgiati, Villa Além, Name Books, 2015.
For many years, my wife Tamara and I had been searching for a place for which we could leave our current home in the Swiss mountains on social, cultural and climatic grounds. In the Alentejo region in Portugal, we found the perfect situation. A wonderful climate, a wide empty landscape and an existing culture that we like. Here, we spend a couple of months a year. From here, we work – my wife is also an architect – close to our office in Flims.
The basic idea and the all-influencing aim of our project was to create a garden, even more than a shelter, which, of course, we also have. The form of our house indeed should not primarily express ‘shelter’. It is the ‘garden’ that has to essentially find its form and that we want to experience. To date, three main forms are known to me in terms of housing. The first, ‘urban living’, I understand as living in the dense fabric of an urban setting. Then, ‘suburban living’, which takes place in a typical one-family home with a small garden in suburbia, and finally, ‘country living’, where people live socially and infrastructurally connected at large rural intervals.
We excluded all three of these forms for our house. This was not what we were looking for. Our home is far away from the next town. It is disconnected in every respect. There is only the vast empty landscape around us. In Villa Além, a sense of loneliness and independence arises.
It is a real retreat. I was looking for a term for this type of housing and have arrived at ‘landscape living’. – Valerio Olgiati
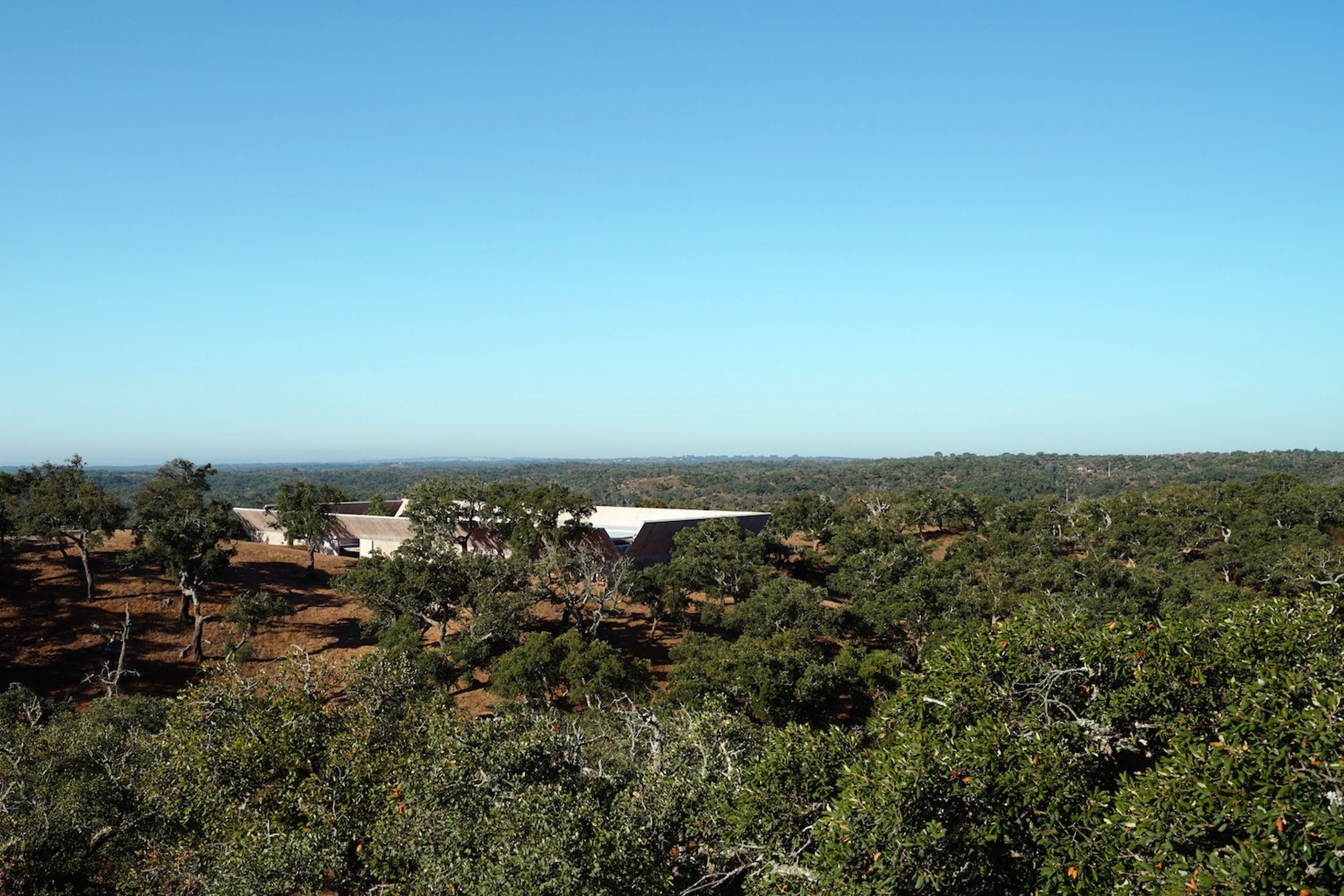

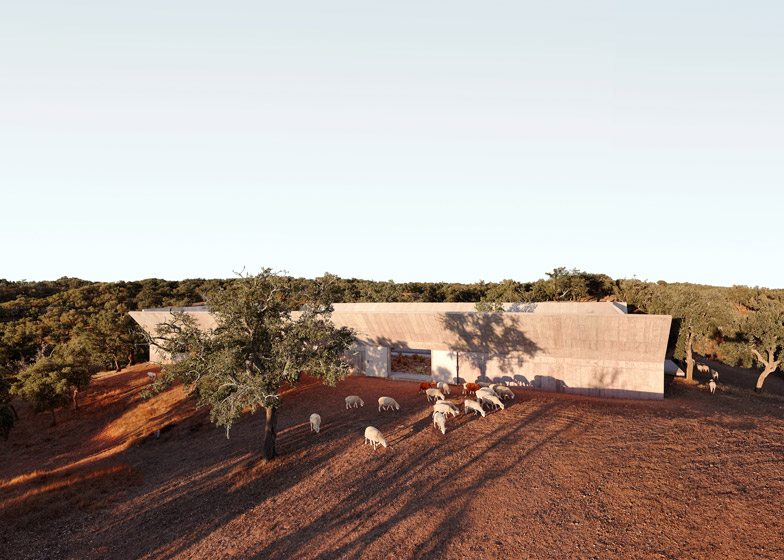
The climate is mild and dry. The primary intention here is to create a secluded garden. The surrounding walls are up to five and a half meters high to provide the necessary shade and the entire impression created is one of a desert, dry, stony and dusty. Everything is constructed from slightly reddish, in situ concrete.

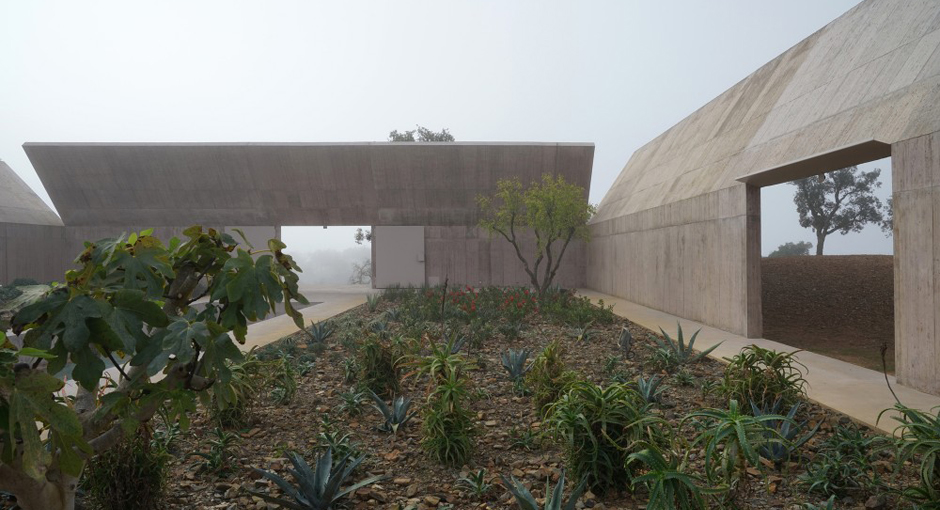


The character of the complex is chiefly defined by the surrounding walls, which create the impression of petals that close and open towards the sky. The dwelling itself is invisible and develops across a single floor behind the surrounding walls.
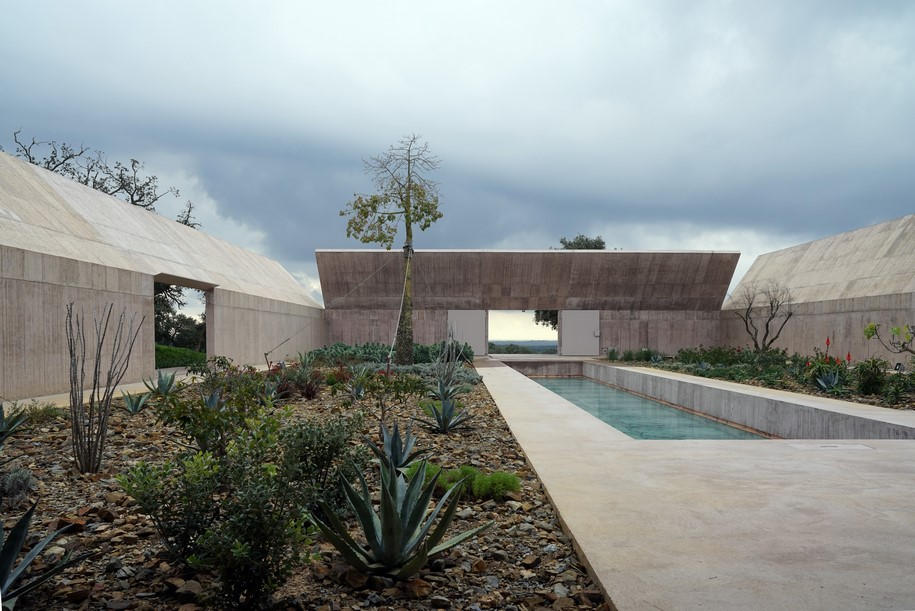

The living room is located at the end of a strict axis leading from north to south. It overlooks the pool and offers a view through the southern door in the garden wall across a flat and empty landscape. A curved hallway allows the inhabitants to retreat into shadows and into the introverted private rooms.
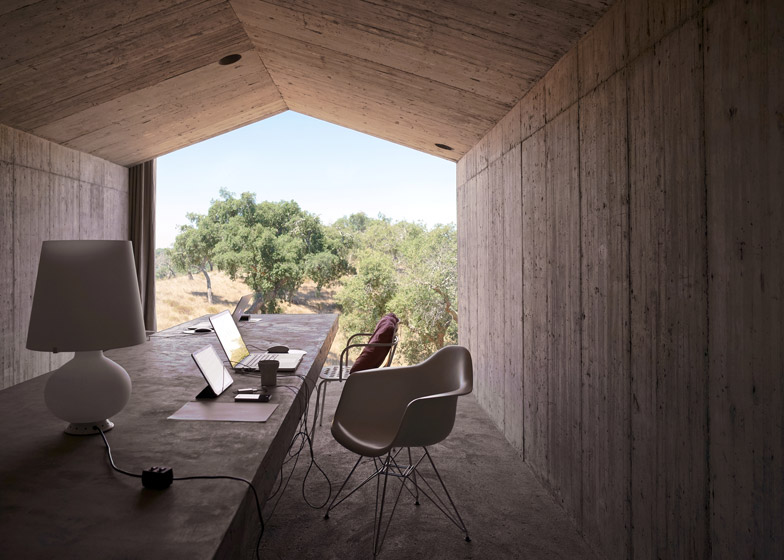

https://www.archdaily.com/615171/villa-alem-valerio-olgiati
Swiss architect Valerio Olgiati added concrete fins to the walls of this house in rural Portugal, which splay outwards and inwards like the flaps of an open box to provide shade for a garden within (+ slideshow).
The 5.5-metre-high walls were constructed from a red cast-in-situ concrete designed to harmonise with the colour of the rusty earth and to conceal the single-storey dwelling within, making it invisible from outside the compound.
"The character of the complex is chiefly defined by the surrounding walls, which create the impression of petals that close and open towards the sky," explained Olgiati.
"The primary intention here is to create a secluded garden," he added. "The surrounding walls are up to five and a half metres high to provide the necessary shade and the entire impression created is one of a desert, dry, stony and dusty."
Named Villa Além, the property and its walled garden are located in the middle of a cork forest in Alentejo.
The rural region in central Portugal is located approximately five miles inland from the Atlantic Ocean and is renowned for its vineyards, as well as the cork forests used to supply bottle stops for their produce.
The gardens can be seen through wide openings in the outer walls and are protected from the area's free-roaming livestock by large metal doors.
Two long beds positioned along either side of the courtyard are planted with succulents and small shrubs, while a cast-concrete trench with a marble base in the centre forms a swimming pool.
At the opposite end of the courtyard, an outdoor dining area is arranged under a concrete awning that projects upwards and outwards from the facade of the house.
Inside, tall raw concrete walls give the rooms and hallways a cave-like appearance that contrasts the sun-exposed courtyard. Small cork accents in the form of furnishings refer back to the landscape.
A long arch-shaped corridor runs along the living spaces at the front of the house before hooking around to three bedrooms and bathrooms arranged in a row behind.
"A curved hallway allows the inhabitants to retreat into shadows and into the introverted private rooms," said the architect.
Each of the three bedrooms has access to its own private patio set along the periphery wall, and all three are covered with flat concrete roofs that feature elongated oval openings.
The dining room occupies a gabled structure at one end of the north-south living strip, while a living room is located in the centre.
From this space, residents can look out over the courtyard pool and on through a gateway in the southern wall of the garden to the woodland beyond.
https://www.dezeen.com/2015/05/07/folded-concrete-walls-valerio-olgiati-villa-alem-open-box-alentejo-portugal-house/
Valerio Olgiati’s remote Portuguese villa is a melancholy pleasure dome − an ark for two modelled on the Alhambra Palace
Wary of attracting unwanted visitors, Valerio Olgiati has asked me to exercise discretion in identifying the location of the Villa Além, the house that he has built in rural Portugal for his and his wife, Tamara’s, own use. While happy to oblige, I am not sure that he has much to worry about. I followed his instructions to a village situated an 80-minute drive south of Lisbon easily enough but then found myself having to navigate the final four kilometres by way of a network of unmarked dirt roads which branches out across a vast expanse of cork forest. Here sat-nav proved of no use. When, after multiple wrong turns, I finally reached my destination I understood all too well Tamara’s description of the villa as ‘a house where you can feel abandoned.’
The Olgiatis’ principal residence remains the house in the Swiss village of Flims where Valerio grew up and alongside which he later built the studio from which his practice operates. Yet the Villa Além is more than a holiday home. Having equipped it with a server that mirrors the one at the studio, the Olgiatis anticipate spending as much as half of every year there. Motivated by the desire for a more sympathetic climate than alpine Flims has to offer, they initially considered building in north Africa, but were ultimately persuaded by the relative ease of air travel that Portugal was the more viable choice.
Olgiati’s work has always been distinguished by his determination to develop each building out of a single idea. In the case of the Villa Além, it was the desire for a garden − specifically a walled garden that would provide a tempered environment on a site subject to extreme heat and winds. The creation of the house itself was a secondary endeavour, indeed one that Olgiati says he would have dispensed with entirely had it been practical to do so.
 In this radical privileging of external space, the Villa Além belongs to a long line of enquiry in the architect’s work, best exemplified by the 2007 house for the poet and musician, Linard Bardill. Viewed from the street, this building appears to replicate the volume of the barn, which previously occupied its site, but only one third is in fact enclosed, the remainder taking the form of a courtyard that opens to the sky via a large oval aperture. Olgiati has described the Atelier Bardill as ‘a liberated house’ − a liberation, we might surmise, from the shelter’s usually dominant role in the organisation of its site and the rhetorical demands that such a task imposes.
In this radical privileging of external space, the Villa Além belongs to a long line of enquiry in the architect’s work, best exemplified by the 2007 house for the poet and musician, Linard Bardill. Viewed from the street, this building appears to replicate the volume of the barn, which previously occupied its site, but only one third is in fact enclosed, the remainder taking the form of a courtyard that opens to the sky via a large oval aperture. Olgiati has described the Atelier Bardill as ‘a liberated house’ − a liberation, we might surmise, from the shelter’s usually dominant role in the organisation of its site and the rhetorical demands that such a task imposes.
 Twice as long as it is wide, this magisterially scaled hortus conclusus is laid out as a series of parallel bands comprising a central pool framed to either side by paths and planting. The long walls are sheer but, at either end, a colonnade provided the sultan and his court with areas where they could survey the scene under protection from the sun. Olgiati’s version, while smaller, retains much of this essential organisation. It has been laid out on a north-south axis with the roofed programme gathered − this time in one place − at the northern end. Comprising just over 20 per cent of the building’s overall area, its relationship to the enclosed external space remains markedly subservient.
Twice as long as it is wide, this magisterially scaled hortus conclusus is laid out as a series of parallel bands comprising a central pool framed to either side by paths and planting. The long walls are sheer but, at either end, a colonnade provided the sultan and his court with areas where they could survey the scene under protection from the sun. Olgiati’s version, while smaller, retains much of this essential organisation. It has been laid out on a north-south axis with the roofed programme gathered − this time in one place − at the northern end. Comprising just over 20 per cent of the building’s overall area, its relationship to the enclosed external space remains markedly subservient.
 Only the window to the architect’s office offers a view of the wider world and that is located on the west elevation, well out of sight of the main approach. There are, however, three other large openings, each fitted with a pair of gates that the Olgiatis swing flush to the wall when they are in residence. Each is sited on one of the courtyard’s central axes. Arriving at the one to the east which serves as the principal entrance you therefore find yourself looking across the courtyard and out to the landscape through the equivalent opening in the far wall. The one in the middle of the south wall is also mirrored to the north although in this instance the opening is fitted with a sliding glass door and forms the entrance to the house.
Only the window to the architect’s office offers a view of the wider world and that is located on the west elevation, well out of sight of the main approach. There are, however, three other large openings, each fitted with a pair of gates that the Olgiatis swing flush to the wall when they are in residence. Each is sited on one of the courtyard’s central axes. Arriving at the one to the east which serves as the principal entrance you therefore find yourself looking across the courtyard and out to the landscape through the equivalent opening in the far wall. The one in the middle of the south wall is also mirrored to the north although in this instance the opening is fitted with a sliding glass door and forms the entrance to the house.
 The courtyard’s axiality is made more emphatic still by Olgiati’s most explicit lift from the Alhambra: a centrally located marble-lined pool − designed in this instance for swimming rather than the display of goldfish − banded by beds of planting to either side. As the pool anchors the building in the earth so the canted planes crowning the perimeter walls engage it with the sky. Those on the longer walls project outwards − as if following a heliotropic impulse − but on the courtyard’s narrower ends that orientation is reversed, performing a similar role to the Court of the Myrtles’ shaded cloisters.
The courtyard’s axiality is made more emphatic still by Olgiati’s most explicit lift from the Alhambra: a centrally located marble-lined pool − designed in this instance for swimming rather than the display of goldfish − banded by beds of planting to either side. As the pool anchors the building in the earth so the canted planes crowning the perimeter walls engage it with the sky. Those on the longer walls project outwards − as if following a heliotropic impulse − but on the courtyard’s narrower ends that orientation is reversed, performing a similar role to the Court of the Myrtles’ shaded cloisters.
However, the optimum position from which to view the garden is the cave-like living room that lies behind the central opening in the north wall. Coming in from the often brilliant sunlight it takes your eyes time to adjust to this withdrawn and entirely concrete-formed interior. Positioned at the back is a large in-situ concrete sofa from where the sitter can survey the cinematically framed scene outside. Extending down the length of the pool, through the opening in the far wall and out to a range of mountains rising some 50km away, the vista communicates a vivid sense of your situation within multiple scales of enclosure. In time, the plants that the Olgiatis have introduced will take on a jungle-like density, framing the long view still more closely and transforming the foreground into three pronounced strata: the pool, a belt of head-height vegetation and the angled planes of the perimeter walls rising in brilliant illumination above. But already the garden conveys the captivating impression of a world in microcosm. It makes for a beautiful sight but, through its visual conjunction with the world beyond, a melancholy one too
 One quality that Olgiati has consistently instilled in the project is a sense of the processional. The long journey required to reach the building contributes to that aim and so too does the use of the courtyard as a transitional space between the entrance and the house proper. However, it is in the elaborately secretive internal planning that we find this impulse most pointedly inscribed. Great lengths have been taken to extend the distance travelled from room to room. Neither the kitchen nor office communicates with the living room directly − as each readily might − but is rather linked to it by a brief tunnel-like passage. The journey from the living room to the bedrooms is even more circuitous. A 40-metre-long corridor heads east out of the living room before essaying a hair-pin bend around an internal plant room and continuing on until it is terminated by the west wall. The bedrooms are single-loaded off an astonishingly labyrinthine passage. All three look out onto their own individual courtyard by way of a wall of full-height glazing. As in the courtyard of the Atelier Bardill, each of these spaces is capped by a concrete slab pierced by a large oval aperture. They are entirely unoccupied save for the discs of brilliant sunlight that travel across them over the course of the day to mesmerising effect.
One quality that Olgiati has consistently instilled in the project is a sense of the processional. The long journey required to reach the building contributes to that aim and so too does the use of the courtyard as a transitional space between the entrance and the house proper. However, it is in the elaborately secretive internal planning that we find this impulse most pointedly inscribed. Great lengths have been taken to extend the distance travelled from room to room. Neither the kitchen nor office communicates with the living room directly − as each readily might − but is rather linked to it by a brief tunnel-like passage. The journey from the living room to the bedrooms is even more circuitous. A 40-metre-long corridor heads east out of the living room before essaying a hair-pin bend around an internal plant room and continuing on until it is terminated by the west wall. The bedrooms are single-loaded off an astonishingly labyrinthine passage. All three look out onto their own individual courtyard by way of a wall of full-height glazing. As in the courtyard of the Atelier Bardill, each of these spaces is capped by a concrete slab pierced by a large oval aperture. They are entirely unoccupied save for the discs of brilliant sunlight that travel across them over the course of the day to mesmerising effect.
Olgiati’s aim has always been to make architecture that transcends the particularities of its context, programme and even its moment in history to concern itself with fundamental spatial and structural relationships. Here, working as his own client on a site that is as dislocated as any in Europe, he has found the ideal conditions in which to pursue that quest. Yet, while fundamentalist he may be, a moralist Olgiati is emphatically not. In its mood of lonely, clothing-optional hedonism, the Villa Além looks set to claim a role in the architectural mythology of our own century close to that which the Casa Malaparte enjoyed in the last. The primitive hut has long served as an imaginative lens through which architects have sought to rediscover the discipline’s fundamental principles. Olgiati’s comparison of the Villa Além to Noah’s Ark suggests another. His mysterious, autumnal masterpiece presents itself not so much as Adam’s house in paradise as the home of the last people on earth. - Ellis Woodman
https://www.architectural-review.com/buildings/domus-conclusus-villa-alm-in-alentejo-portugal-by-valerio-olgiati/8678912.article
Located in Alentejo, a rural region in central Portugal, Villa Além by Swiss architect Valerio Olgiati is characterized by concrete walls which splay outwards and inwards like the flaps of an open box to provide shade for a garden within.
https://www.ignant.com/2017/04/07/villa-alem-by-valerio-olgiati/The Olgiatis’ principal residence remains the house in the Swiss village of Flims where Valerio grew up and alongside which he later built the studio from which his practice operates. Yet the Villa Além is more than a holiday home. Having equipped it with a server that mirrors the one at the studio, the Olgiatis anticipate spending as much as half of every year there. Motivated by the desire for a more sympathetic climate than alpine Flims has to offer, they initially considered building in north Africa, but were ultimately persuaded by the relative ease of air travel that Portugal was the more viable choice.
Olgiati’s work has always been distinguished by his determination to develop each building out of a single idea. In the case of the Villa Além, it was the desire for a garden − specifically a walled garden that would provide a tempered environment on a site subject to extreme heat and winds. The creation of the house itself was a secondary endeavour, indeed one that Olgiati says he would have dispensed with entirely had it been practical to do so.

Location plan of Villa Além in Alentejo, Portugal, by Valerio Olgiati
‘The uninitiated could be forgiven for thinking they had stumbled on the temple of a lost civilisation or, to use Olgiati’s analogy, the grounded hulk of Noah’s Ark’Having purchased a substantial area of land in Portugal, the architect saw the opportunity for his own house to present a still more dramatic imbalance of roofed and unroofed space. Early versions of the plan were developed on the basis of a courtyard modelled on the dimensions of a football pitch. The relatively modest programme of a three-bedroom house was then accommodated around the perimeter, requiring residents to cross the courtyard each time they moved from room to disconnected room. Olgiati had to concede eventually − the plan was fixed only after he had worked his way through close to 100 iterations − that such a vast external space lay beyond two occupants’ powers of inhabitation. However, the model that he adopted in its place was not exactly bijou: the Court of the Myrtles at the royal Moorish palace in Granada, the Alhambra.

Floor plan of Villa Além in Alentejo, Portugal, by Valerio Olgiati - Click to enlarge
All distinction between the building’s covered and uncovered parts is concealed from the outside world. Emerging into a relatively sparsely forested area, the visitor finds the house nestling beneath a hillock, the top of which provides a level and tree-shaded space to park cars. From this elevated standpoint you are granted a reading of the building’s considerable extent but the predominant impression is one of determined inscrutability. Everything that can be seen is of one material: a rough board-marked concrete of a slightly earthy hue. Describing a rectangle in plan, the perimeter walls rise to just above head height before kicking out at a pronounced angle, rather in the manner of the flaps of an open cardboard box. Casting the wall in heavy shadow, the device lends the building a startlingly monumental character, which Olgiati has consolidated through the very sparing provision of openings. The uninitiated could be forgiven for thinking they had stumbled on the temple of a lost civilisation or, to use the analogy that Olgiati favours, the grounded hulk of Noah’s Ark.

The courtyard is modelled on the Court of the Myrtles in the Alhambra Palace
‘Olgiati’s most explicit lift from the Alhambra is a centrally located marble-lined pool − designed in this instance for swimming rather than goldfish’

Section of Villa Além in Alentejo, Portugal, by Valerio Olgiati
However, the optimum position from which to view the garden is the cave-like living room that lies behind the central opening in the north wall. Coming in from the often brilliant sunlight it takes your eyes time to adjust to this withdrawn and entirely concrete-formed interior. Positioned at the back is a large in-situ concrete sofa from where the sitter can survey the cinematically framed scene outside. Extending down the length of the pool, through the opening in the far wall and out to a range of mountains rising some 50km away, the vista communicates a vivid sense of your situation within multiple scales of enclosure. In time, the plants that the Olgiatis have introduced will take on a jungle-like density, framing the long view still more closely and transforming the foreground into three pronounced strata: the pool, a belt of head-height vegetation and the angled planes of the perimeter walls rising in brilliant illumination above. But already the garden conveys the captivating impression of a world in microcosm. It makes for a beautiful sight but, through its visual conjunction with the world beyond, a melancholy one too

The rear wall of the sitting room is buckled in section, as if struggling under a great weight
Olgiati’s aim has always been to make architecture that transcends the particularities of its context, programme and even its moment in history to concern itself with fundamental spatial and structural relationships. Here, working as his own client on a site that is as dislocated as any in Europe, he has found the ideal conditions in which to pursue that quest. Yet, while fundamentalist he may be, a moralist Olgiati is emphatically not. In its mood of lonely, clothing-optional hedonism, the Villa Além looks set to claim a role in the architectural mythology of our own century close to that which the Casa Malaparte enjoyed in the last. The primitive hut has long served as an imaginative lens through which architects have sought to rediscover the discipline’s fundamental principles. Olgiati’s comparison of the Villa Além to Noah’s Ark suggests another. His mysterious, autumnal masterpiece presents itself not so much as Adam’s house in paradise as the home of the last people on earth. - Ellis Woodman
https://www.architectural-review.com/buildings/domus-conclusus-villa-alm-in-alentejo-portugal-by-valerio-olgiati/8678912.article
Located in Alentejo, a rural region in central Portugal, Villa Além by Swiss architect Valerio Olgiati is characterized by concrete walls which splay outwards and inwards like the flaps of an open box to provide shade for a garden within.
The surrounding walls are up to five and a half meters high to shade from the mild and dry climate, assorting well with the colour of the rusty earth. The garden can be seen through wide openings in the outer walls and are protected from the area’s free-roaming livestock by large metal doors. Constructed from slightly reddish, in situ concrete, the complex stands out due to a strikingly monumental presence and a sense of inscrutability. Modeled on the Court of the Myrtles at the Alhambra in Grenada, the garden at the centre of the house is arranged as a series of horizontal bands framed by paths and planting, defined by a central pool at the main north-axis. The interior features tall raw concrete walls, providing a cave-like appearance that contrasts the sun-exposed courtyard. A long arch-shaped corridor runs along the living spaces at the front of the house before hooking around to three bedrooms and bathrooms arranged in a row behind. - Sarah Press
Nestled within an extensive forest of Cork trees in rural region of Alentejo in Portugal, is the sheltered Villa Além by world renowned Swiss architect, Valerio Olgiati. Offering a unique reinterpretation on the idea of courtyard, within the context of a family home, the design of the Villa Além is primarily characterized by its striking reinforced concrete walls that define the internal courtyard, offering a secluded and private space. Furthermore, the outer concrete partitions of the Villa Além branch out and fold creating almost like the lids of a box, creating shaded spaces with framed open views of the sky.
The house layout is invisibly disbursed within these reinforced concrete walls and faces the internal courtyard, receiving ample lighting. The living room space of the Villa Além faces the internal courtyard and opens up onto a spacious patio and an external swimming pool. Adjacent to this and separated by concrete wall, is the dining room space that also spans out towards the exterior through a glass wall. Following this, on the other side of the Villa Além is the kitchen space which is contained within a semi-circular room that is framed in concentric circles by the hallway that allows easy access to all bedrooms, in the form of a loop. The bedrooms are laid out linearly, each equipped with their individual and private courtyard spaces.
This house utilizes the layout of the Court of Myrtles at Alhambra in Granada as a design precedent, in which the garden becomes the centre focal point of the house, arranged as series of horizontal spans that are framed by several walking paths and plants. Furthermore, the Villa Além’s prominent reference to the Court of Myrtles is particularly witnessed through the addition of the external swimming pool that defines the focal north-south axis of garden. - Chérif Eldin
https://morewithlessdesign.com/en/villa-alem-valerio-olgiati/
10 kilometers off the atlantic coast in the alentejo region of portugal, the villa alem by swiss architect valerio olgiati sits amongst a vast forest of cork trees common to the area. the home is rather simple, if not very unique- it is characterized primarily by the reinforced concrete walls that define an inner courtyard, open yet entirely private. these outer partitions, once reaching a certain height, fold either into the space or away from it almost like the lids of a box in order to create shade or open views to the sky. the one-story house is nestled invisibly within these walls and faces the courtyard to receive plenty of daylight. the living room faces the courtyard, opening up onto an exterior patio and central pool. adjacent to it, separated by a structural wall, a dining room projects out towards the exterior through a full glass wall. on the other side, the kitchen sits within a semi-circular room outlined in a concentric circle by a small hallway that loops around to the bedrooms along the backside. each bedroom, arranged in a lineal fashion, contains its own private courtyard.
https://www.designboom.com/architecture/valerio-olgiati-villa-alem-alentejo-portugal-4-19-2015/

No comments:
Post a Comment
Note: Only a member of this blog may post a comment.